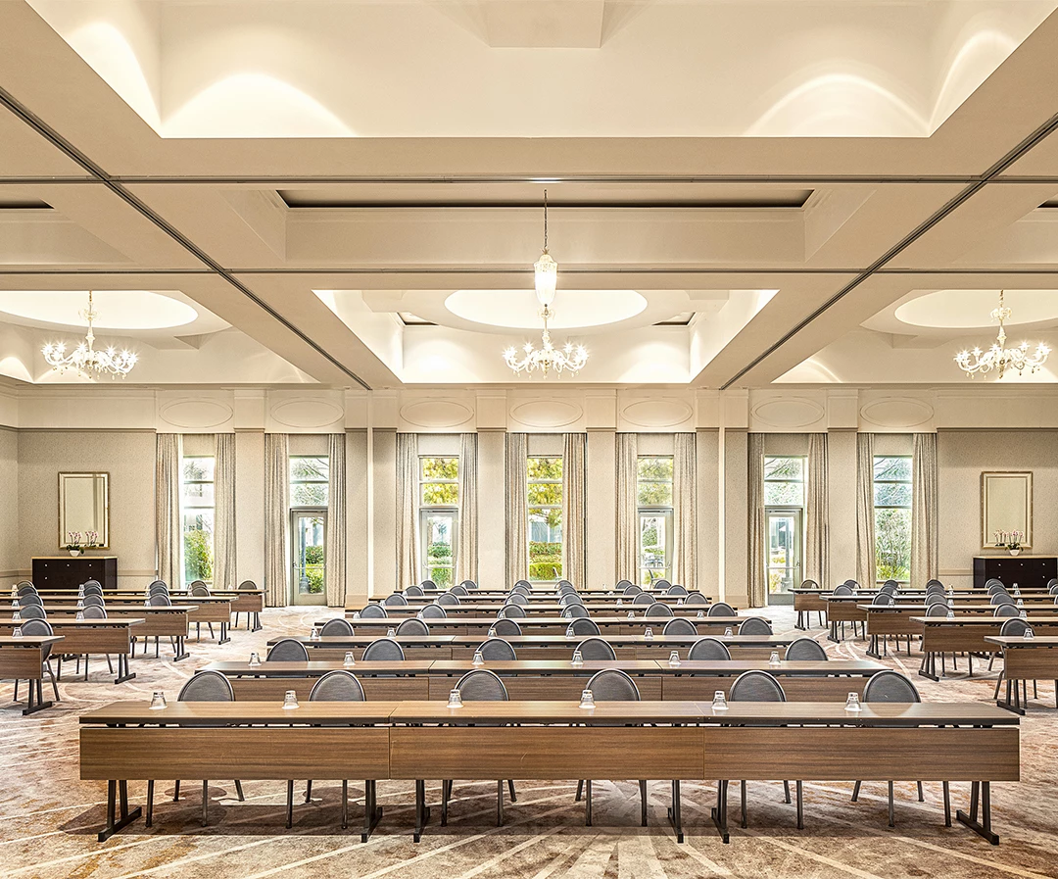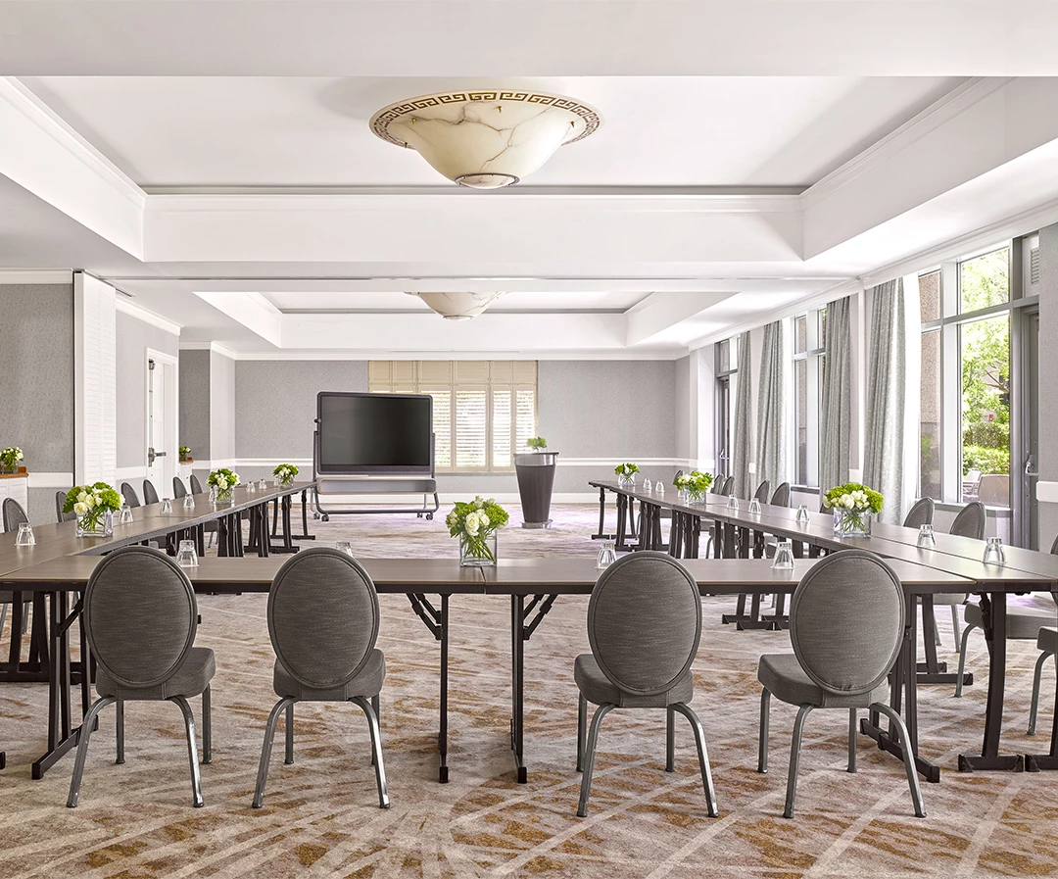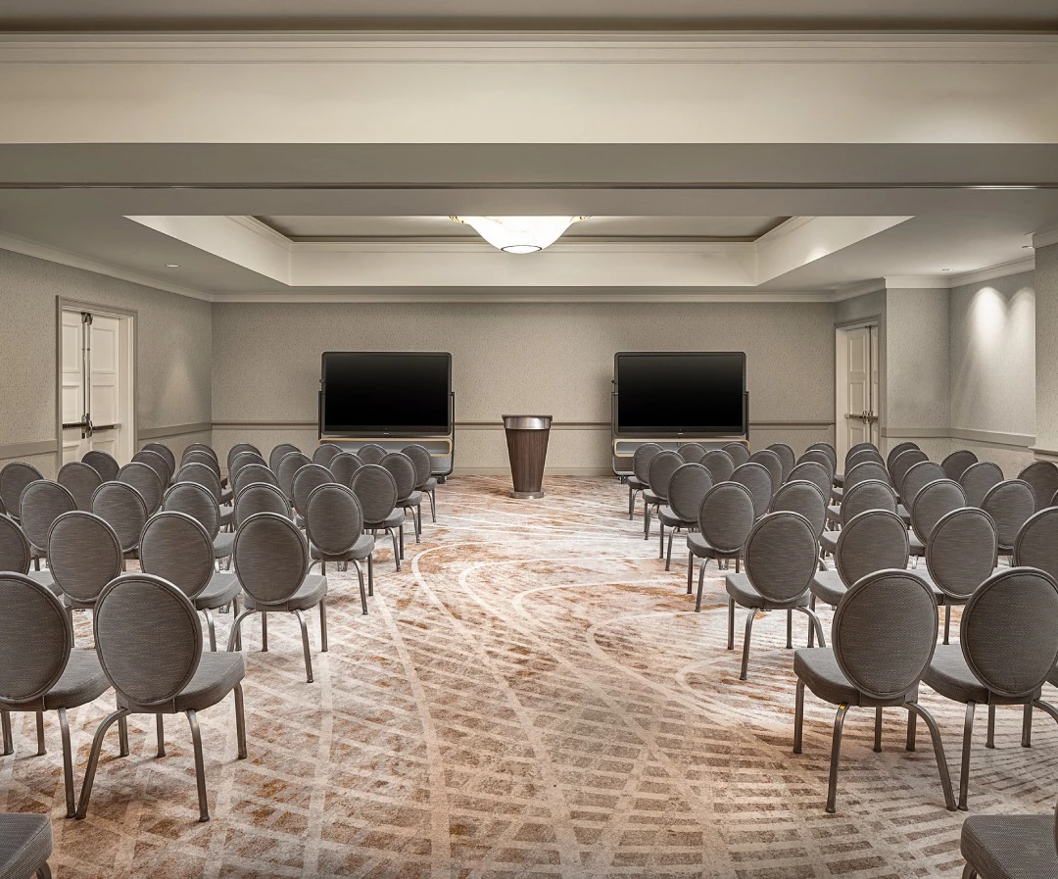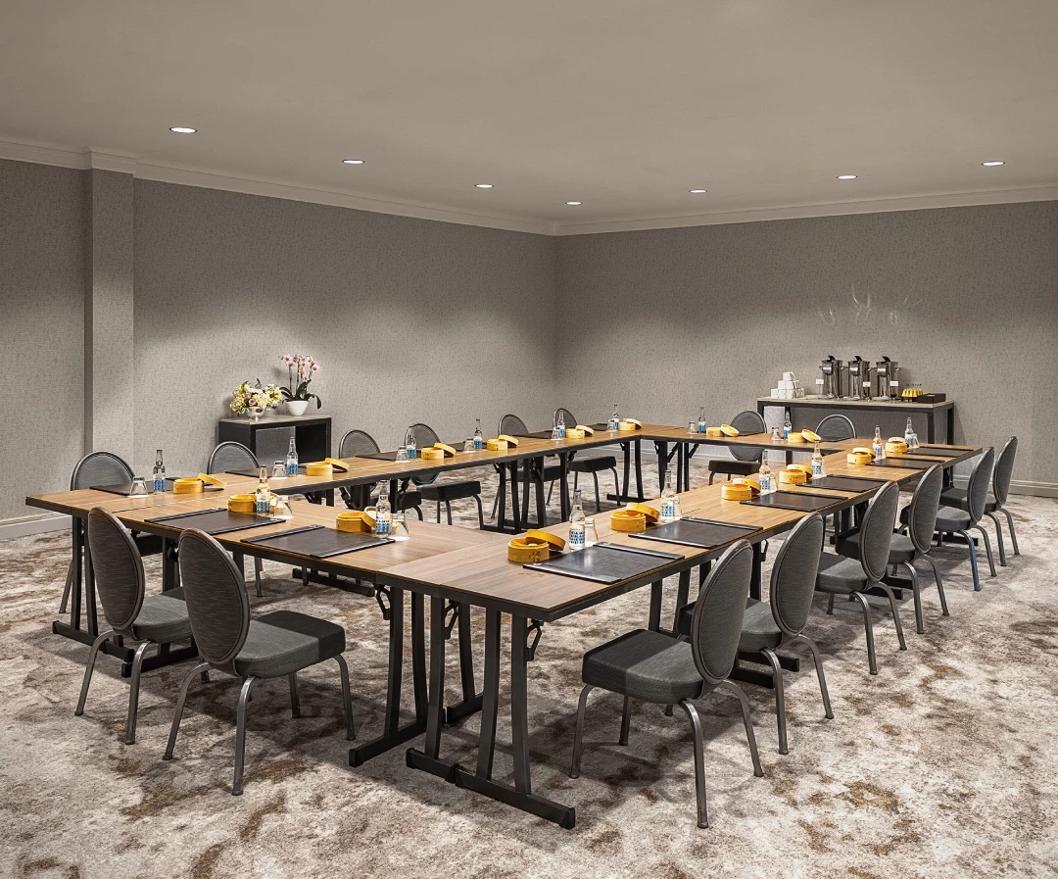Atlanta Meeting Venues
Success Beyond Compare
Style. Elegance. Unsurpassed sophistication. The meeting venues at InterContinental Buckhead Atlanta offer each in spades, providing experiences guaranteed to leave a lasting impression. Choose between sweeping ballrooms and intimate venues that inspire close collaboration—better yet, embrace versatility and make the entire conference-style event space all yours.

Located on the lobby level, the Windsor Ballroom is ideal for larger groups and features exceptionally high ceilings, lavish décor, and the option to use the lush 25,000 square foot Windsor Garden as pre- or post-function space. This room can be partitioned into five rooms for breakout meetings and smaller sessions.

Extravagance, personified. Sparkling Venetian crystal chandeliers, elegant décor, and access to the lush Windsor Garden make the Venetian Ballroom an excellent choice for gatherings that are designed to impress. The ballroom can be partitioned into six rooms for breakout meetings and smaller sessions.

Enjoy panoramic views of the Windsor Garden from the bright and spacious Hope Room, which comfortably accommodates groups seeking room for close collaboration and creativity. The space also features a drop down A/V screen for seamless presentations and can be partitioned into three rooms for breakout meetings and smaller sessions.

Ideal for mid-sized groups, the Trippe Room honors InterContinental Hotel Group founder Juan Trippe, and features a clean and modern layout. Two drop-down A/V screens make for seamless presentations. The Trippe Room can be partitioned into three rooms for breakout meetings and smaller sessions.

Perfectly suited to small groups, the Park Lane room offers an elegant and intimate setting that inspires close collaboration. An 86-inch WeFrame hybrid meeting screen offers the chance to connect with remote attendees (available upon request).
| Room | Sq. Ft. | Height | Dimensions (ft) | Theatre | Classroom | Cocktail Reception | Banquet | U-Shape | Conference |
|---|---|---|---|---|---|---|---|---|---|
| Windsor Ballroom | 11,400 | 20 | 147 x 79 | 1,100 | 680 | 1,000 | 750 | 40 | 40 |
| Venetian Ballroom | 6,100 | 17 | 81 x 76 | 600 | 300 | 450 | 320 | 40 | 40 |
| Tippe | 2,565 | 10 | - | 256 | 140 | 150 | 150 | - | - |
| Hope | 2,675 | 10 | - | 270 | 140 | 175 | 160 | - | - |
| Windsor Garden | 25,000 | - | - | - | - | 500 | 300 | - | - |
| Willard Boardroom | 530 | 12 | 28 x 17 | - | - | - | - | - | 14 |
| Barclay Boardroom | 500 | 12 | 28 x 16 | - | - | - | - | - | 14 |
| Park Lane | 1,073 | 10 | 37 x 29 | 49 | 49 | 49 | 49 | 26 | 26 |

